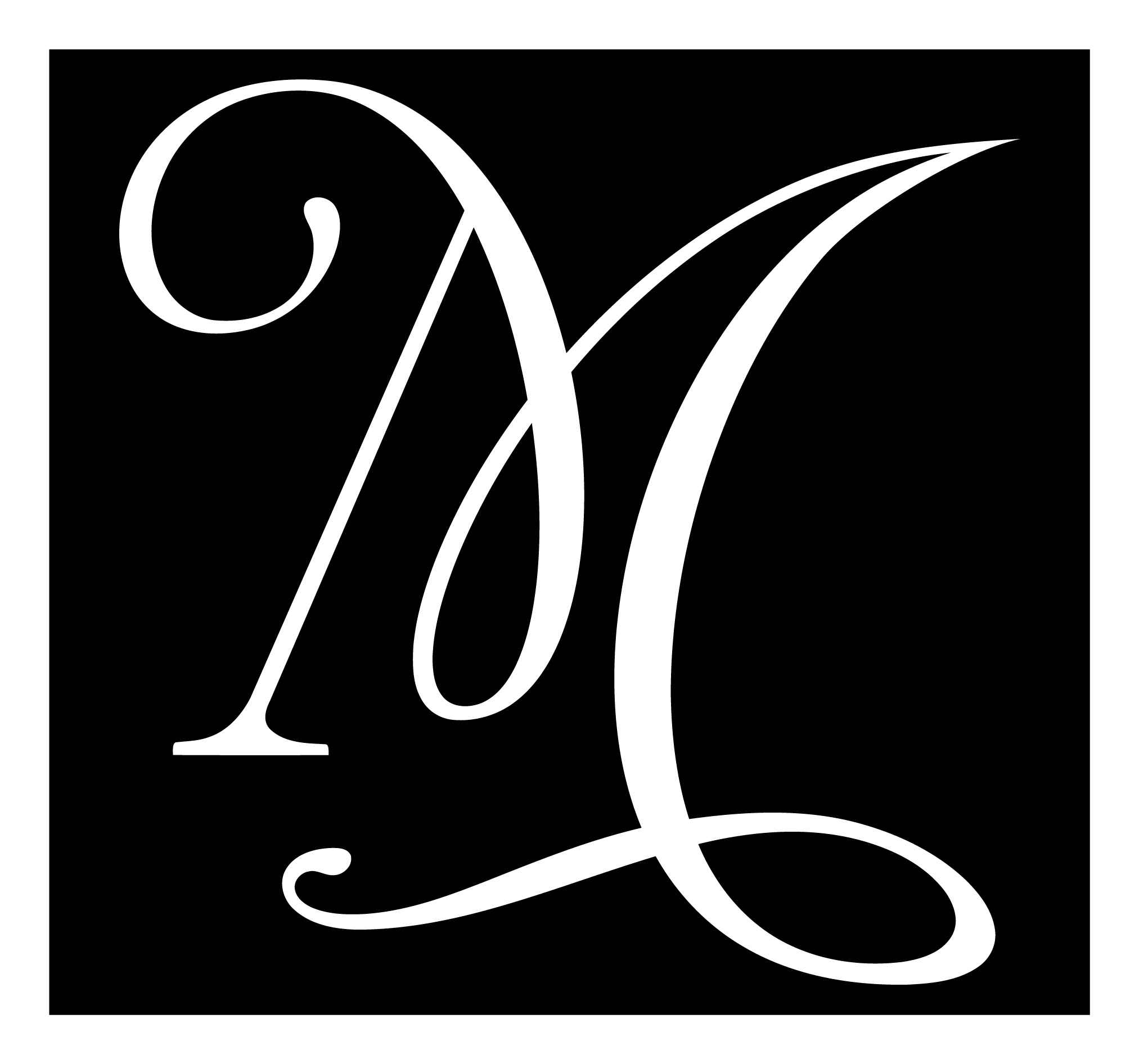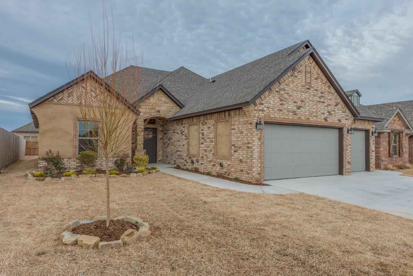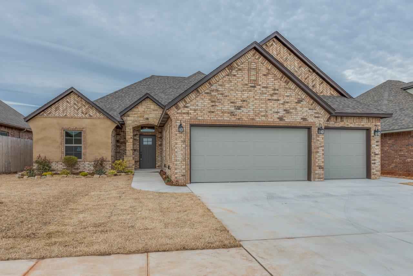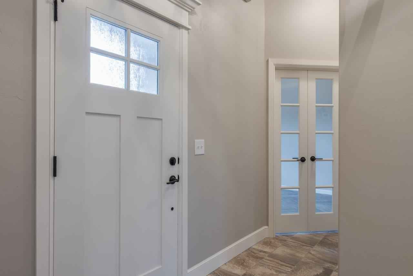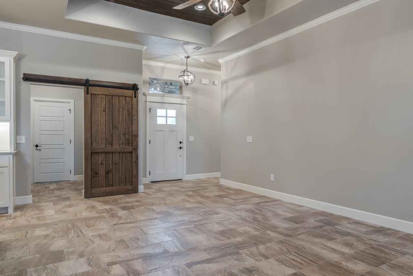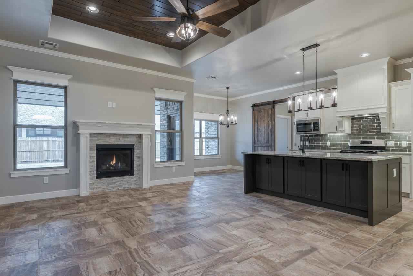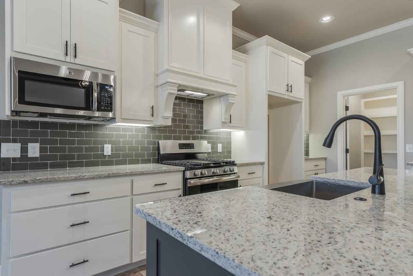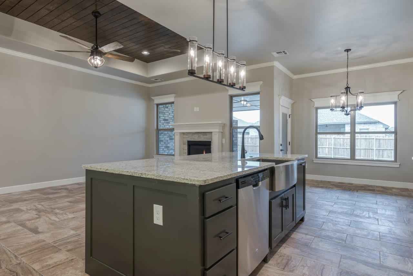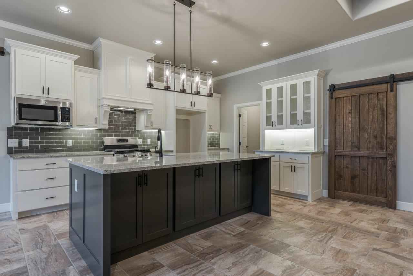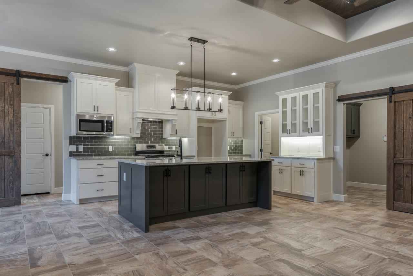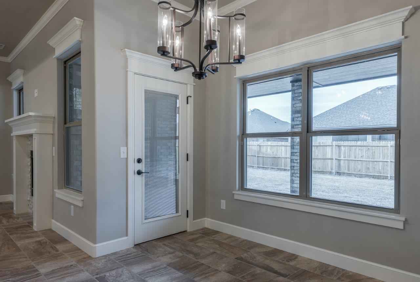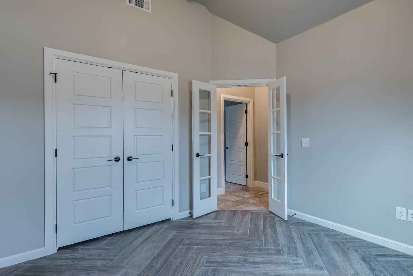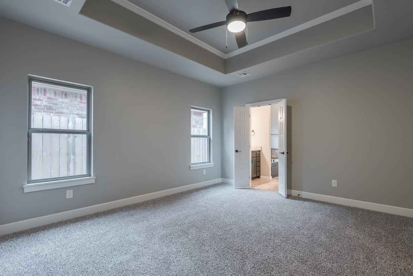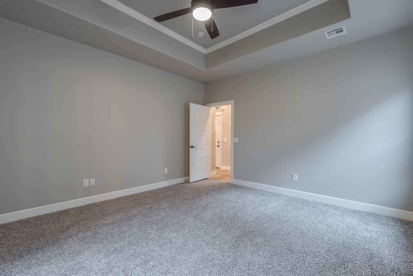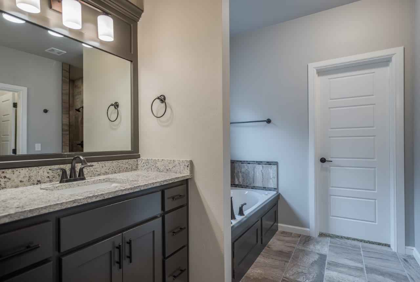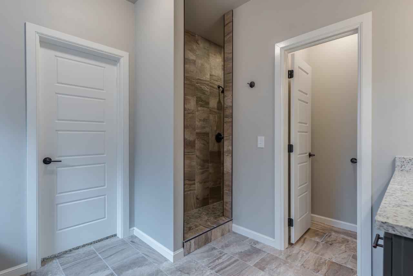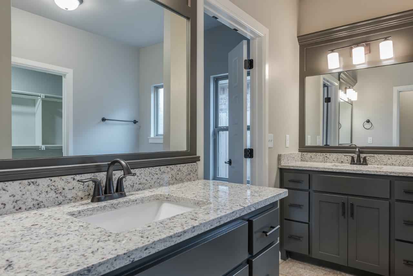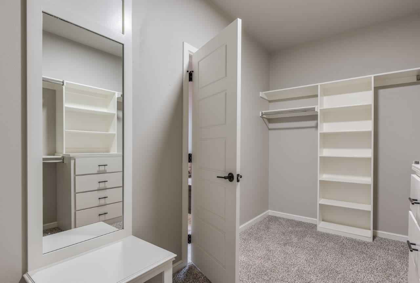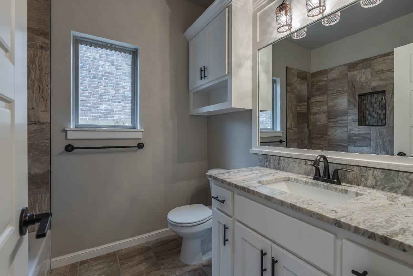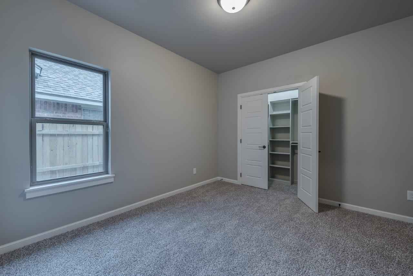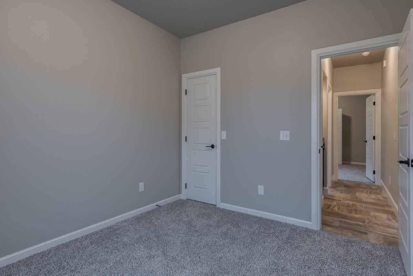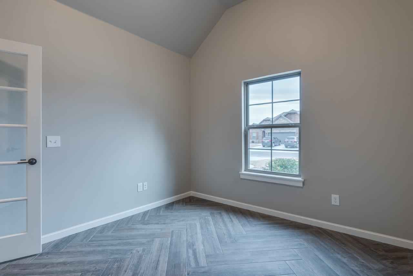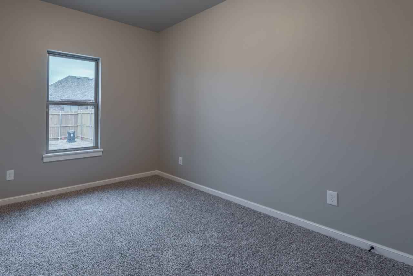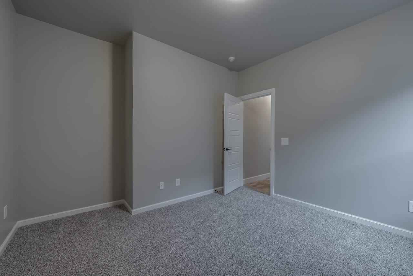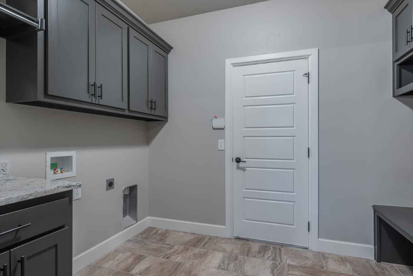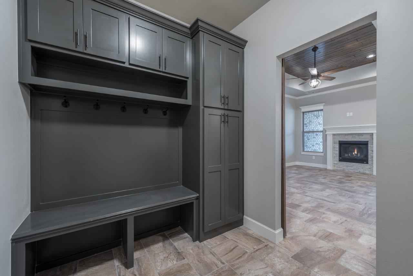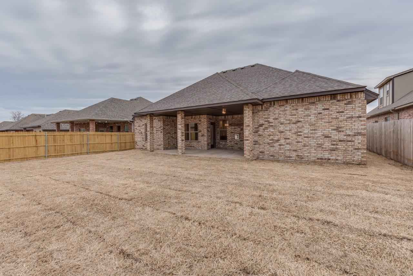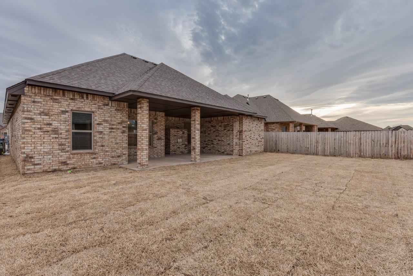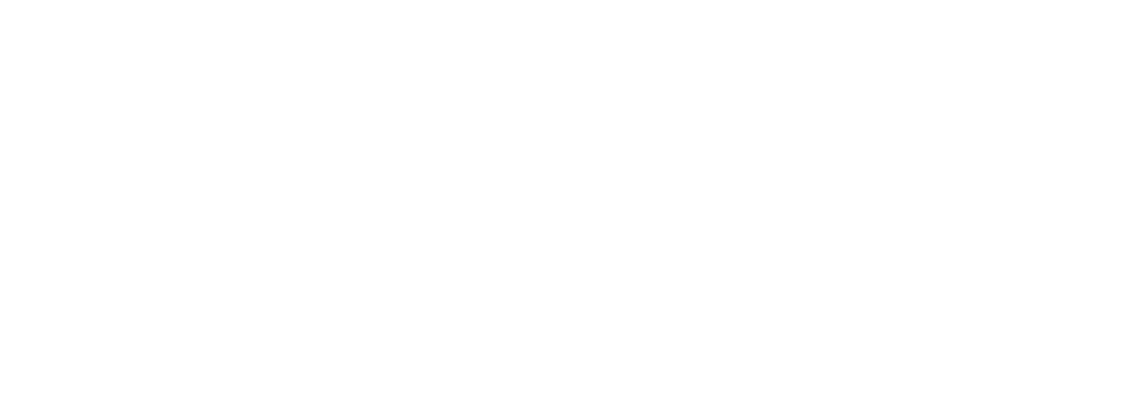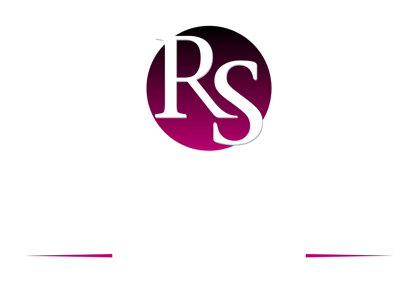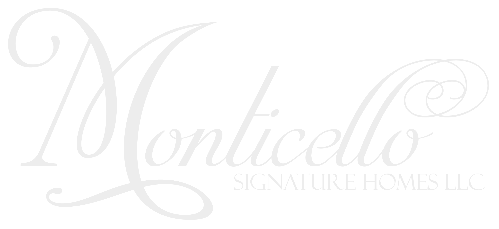OKC, Ok
10608 Gobblers Roost
Yukon, OK 73099
4 beds 2 baths 1,885 sqft
This beautiful forever home is presented by Monticello Signature Homes. Impecable attention to detail in this home. This forever home features an open floorplan, with 4 bedrooms or 3bedrooms and a study, 9 foot island with built in trashcan, extra storage, and farm sink. In addition there is designer lighting througout with under cabinet lighting in the kitchen, custom cabinets and woodwork throughout, barn doors, mudbench, 3 cm granite, sprinkler system, alarm, walk in closets in all rooms with a huge master closet with built in seat and mirror. No detail has been left out of this executive home. This is a must see and wont be available long. Schedule an appointment to see it today!!
WHAT I LOVE ABOUT THE HOME
Love this neighborhood! There is a playground and community pool for all to use!
Think someone would love this house? Share on Facebook!
INTERIOR FEATURES
Bedrooms- Beds: 4
- Baths: 2
Appliances
- Appliances included: Dishwasher, Garbage disposal, Microwave, Range / Oven
SPACES AND AMENITIES
Spaces- Jetted Tub
Amenities
- Security System
CONSTRUCTION
Type and Style- Single Family
Materials
- Roof type: Shake Shingle
- Exterior material: Brick
- Double Pane/Storm Windows
Dates
- Built in 2018
EXTERIOR FEATURES
Patio- Porch
- Patio
Yard
- Lawn
- Floor size: 1,885 sqft
- Flooring: Carpet, Tile
Other Interior Features
- Fireplace
- Vaulted Ceiling
- Ceiling Fan
Parking
- Parking: Attached Garage
Utilities
- Cable Ready
- Sprinkler System
11725 SW 25th ct
$239,900
FINANCE
HOA- HOA Fee: $21/mo
Other
- Price/sqft: $127

